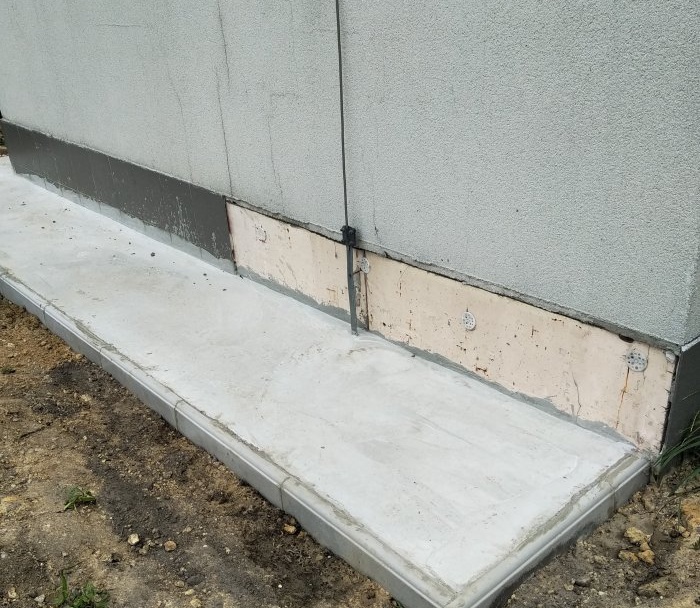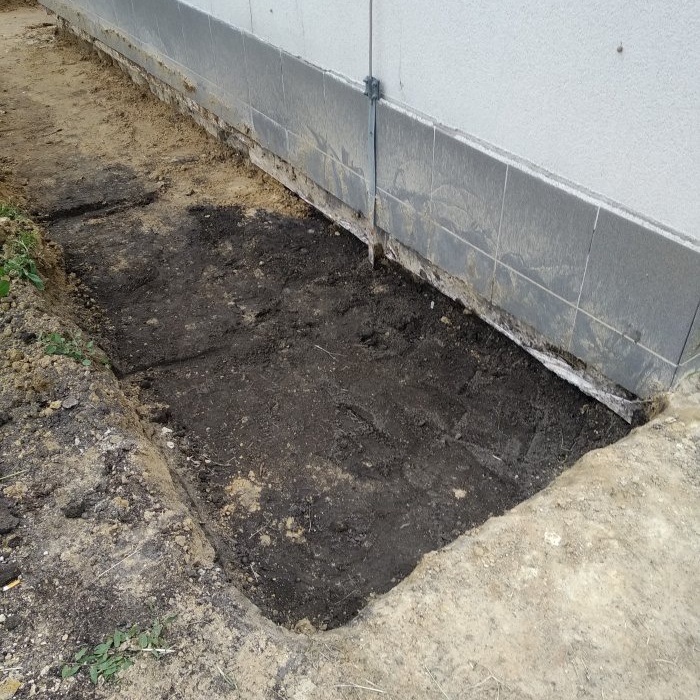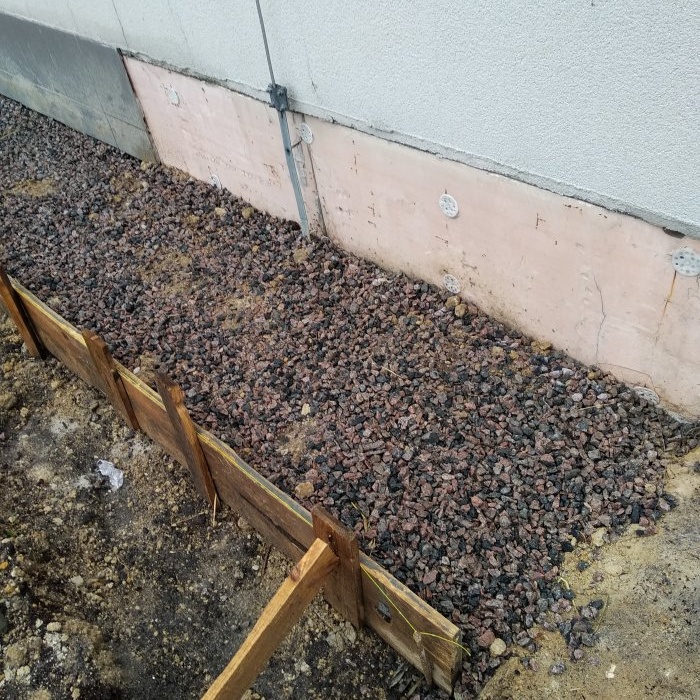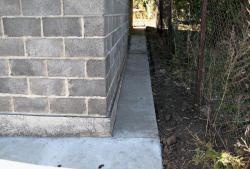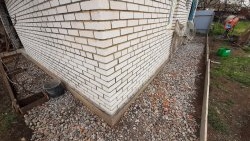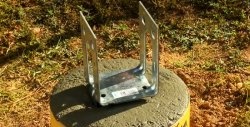How to make a blind area for a separate building
The use of a blind area in the construction of a separate standing building is an important engineering point. The blind area of a technical building performs certain functions.
Positive ones:
The negative point is that if it is not included in the project, it is completed later. This requires additional materials, labor, and you must do this work yourself.
Prepare recesses around the perimeter of the building for the blind area. To do this, you remove a layer of grass or soil to fill. Mark the sides, for example, length by width and depth, respectively, 4000x600x100 mm.
Prepare a 100 mm recess for pouring, first compact the area evenly with crushed stone. Installing wooden formwork. Before pouring, align the border evenly.When using a self-prepared solution you will need: cement, sand, crushed stone, water and a concrete mixer.
Installation work consists of preparing concrete and distributing it over a prepared recess form within the formwork.
It is most convenient to use ready-made concrete. It needs to be distributed according to the prepared form and poured according to the level (with your own hands or using the services of a construction team). But if this is difficult, then you need a concrete mixer, a shovel, usually a cart, a container of water, cement, sand, crushed stone, strength and desire. The second option is longer and more labor-intensive, but will be cheaper in the price segment.
After construction work, allow the mortar or concrete to dry thoroughly. The wall has been reinforced, the blind area is ready and the building has a completely different look. I wish you success!
Positive ones:
- - this is giving strength to the structure or wall of a structure;
- - this is a prevention of premature destruction;
- - this is to prevent precipitation from getting under the wall and protecting it from subsidence;
- - this is convenience in carrying out external maintenance work: repairs, painting, for example, requiring a solid foundation.
The negative point is that if it is not included in the project, it is completed later. This requires additional materials, labor, and you must do this work yourself.
Action map: preparatory work, materials, installation execution
Prepare recesses around the perimeter of the building for the blind area. To do this, you remove a layer of grass or soil to fill. Mark the sides, for example, length by width and depth, respectively, 4000x600x100 mm.
Prepare a 100 mm recess for pouring, first compact the area evenly with crushed stone. Installing wooden formwork. Before pouring, align the border evenly.When using a self-prepared solution you will need: cement, sand, crushed stone, water and a concrete mixer.
Installation work consists of preparing concrete and distributing it over a prepared recess form within the formwork.
Tools and materials
It is most convenient to use ready-made concrete. It needs to be distributed according to the prepared form and poured according to the level (with your own hands or using the services of a construction team). But if this is difficult, then you need a concrete mixer, a shovel, usually a cart, a container of water, cement, sand, crushed stone, strength and desire. The second option is longer and more labor-intensive, but will be cheaper in the price segment.
After construction work, allow the mortar or concrete to dry thoroughly. The wall has been reinforced, the blind area is ready and the building has a completely different look. I wish you success!
Similar master classes
Particularly interesting
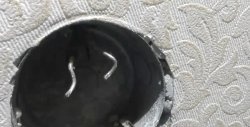
How to install a socket if there are short wires left
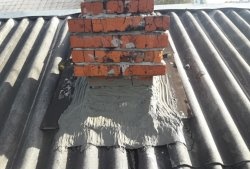
How to eliminate gaps between the chimney and slate
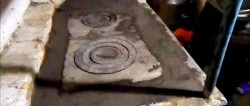
How to mix an ultra-reliable solution for the oven that does not give
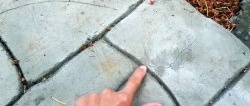
There will be no more cracks: What to add to concrete to make it

Never buy ball valves without checking with me
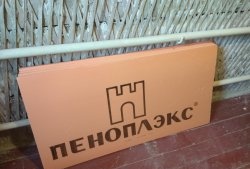
New technology for floor insulation with penoplex
Comments (0)

