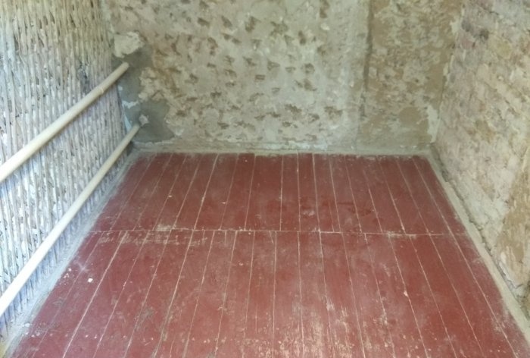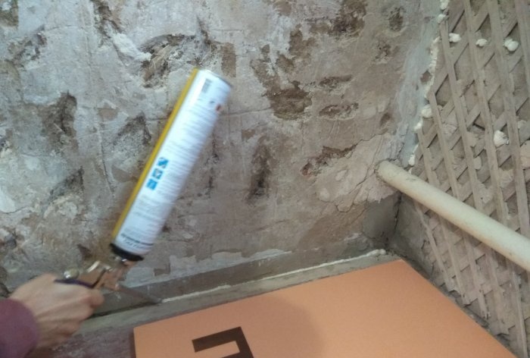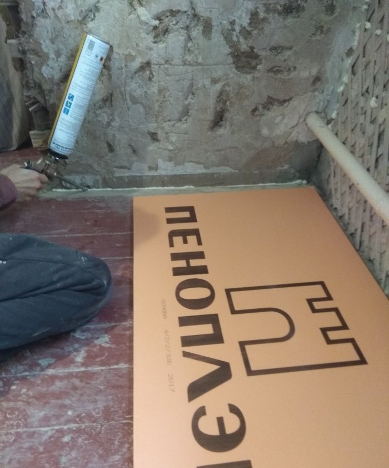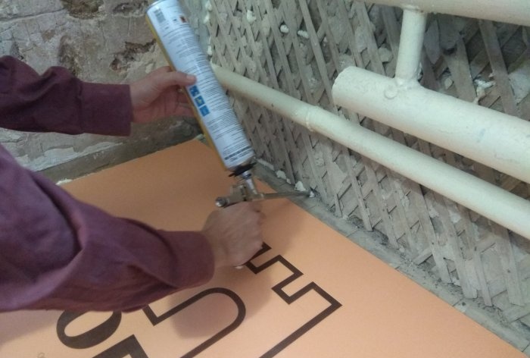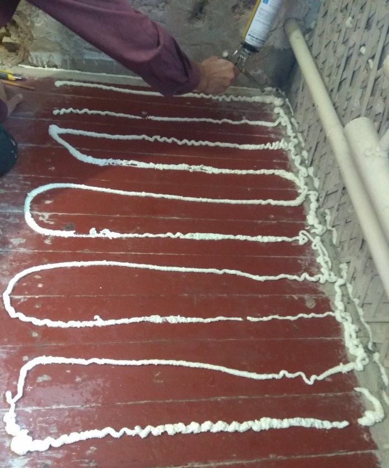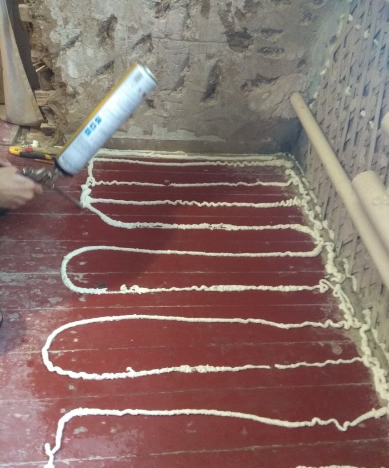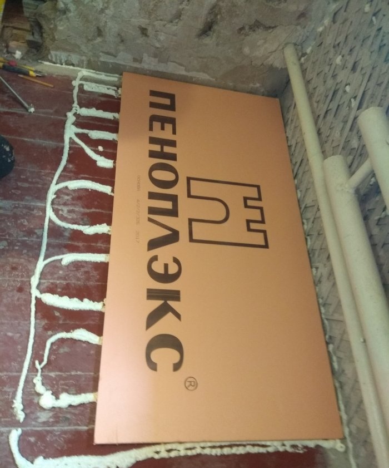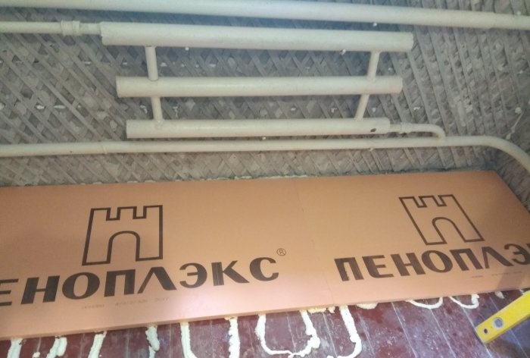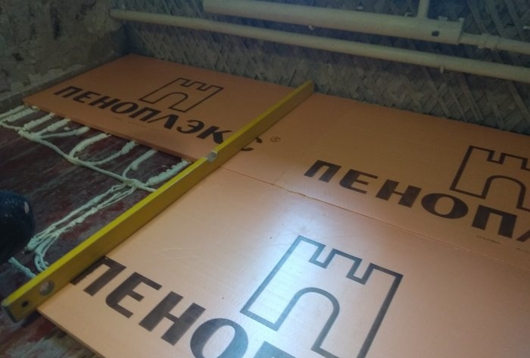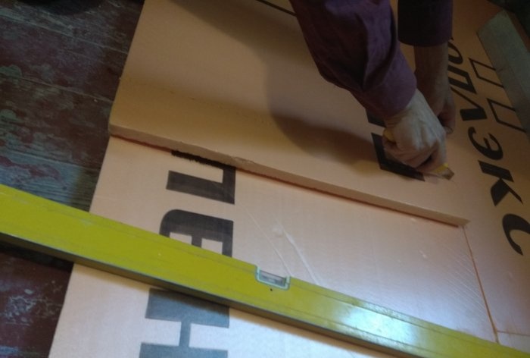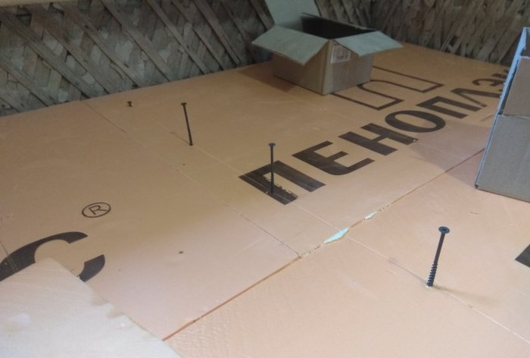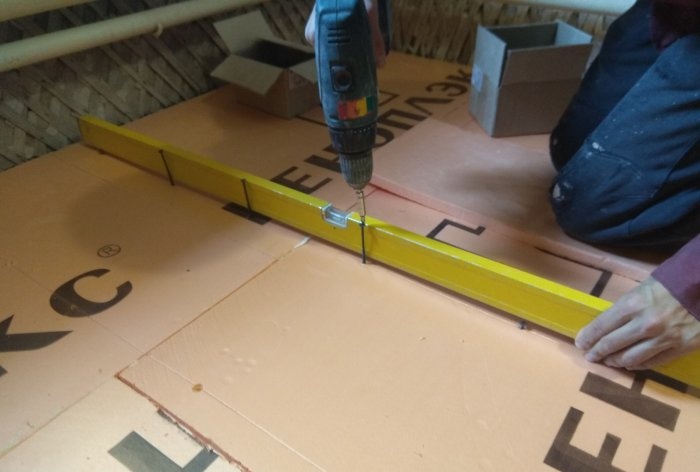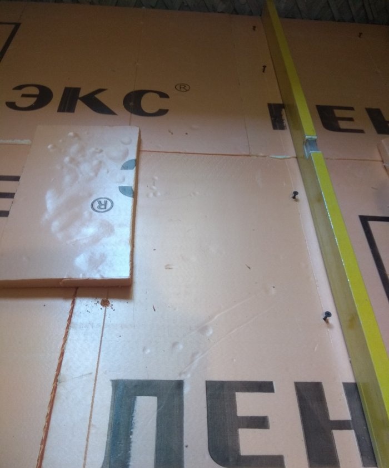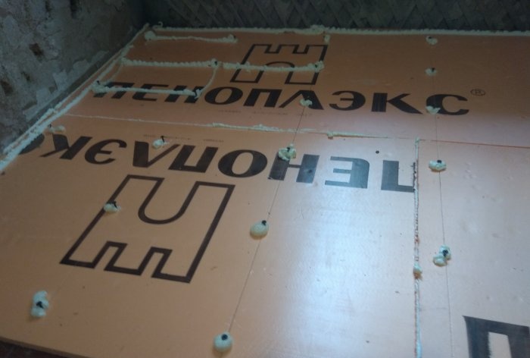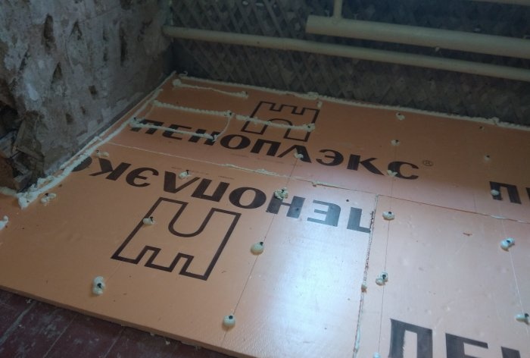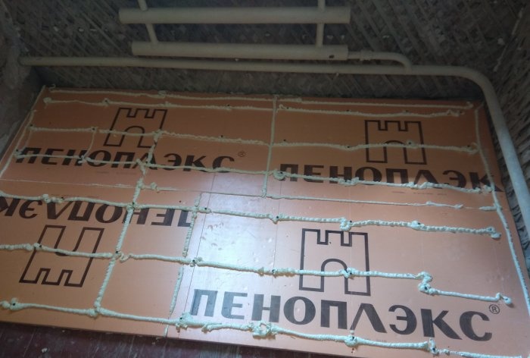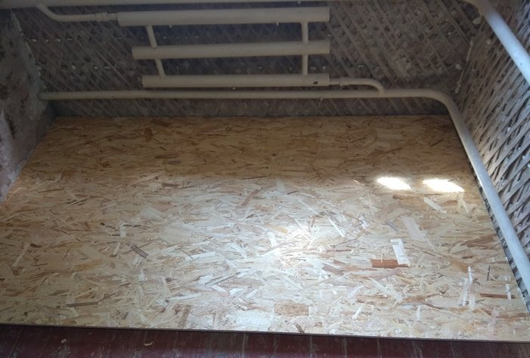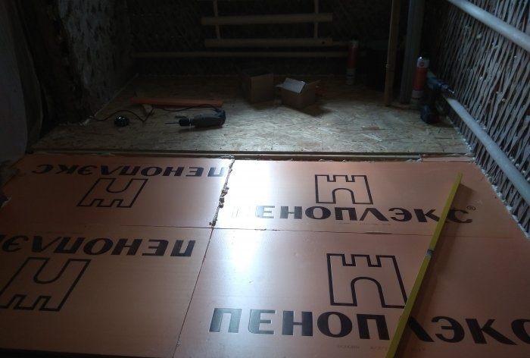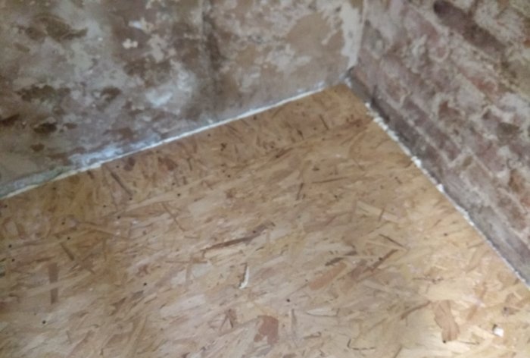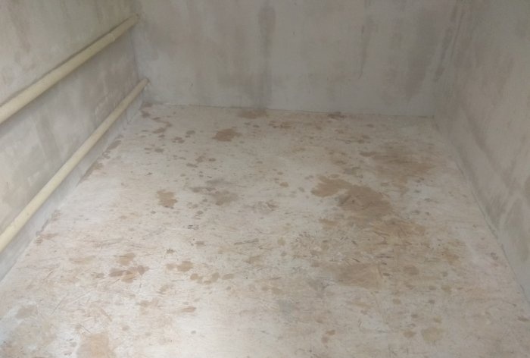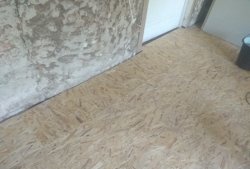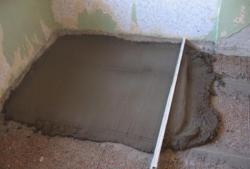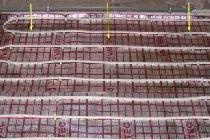New technology for floor insulation with penoplex
If you have started a renovation and still haven’t decided what material to use for the floor, then this article will be useful for you. In it we will look at an inexpensive, but at the same time with many advantages, method of insulating the floor using Penoplex. Recently, it is often used in construction, including in the manufacture of floors.
It's worth mentioning this material briefly. Unlike polystyrene foam, it is more durable, has higher thermal conductivity, vapor permeability, zero water absorption, and is also resistant to microorganisms. All these properties make this material suitable for floor insulation.
Insulation of floors with penoplex
So, first you need to dismantle the old floors - linoleum, parquet, etc. In apartments, the base of the floor is screed and concrete, and in private houses it can be wooden boards. If both are in good condition, then there is no need to change anything. The illustration shows an example of a private house where the floors were wooden, but they were in good condition. If the wood is rotten, the floors must be removed and the screed filled with concrete.In apartments everything will be much simpler. Most often, it is enough to just remove the damaged coating, after which you can begin insulation. If the floors are wooden, then you can additionally screw them with screws to the lower beams, since over time the nails could weaken the fastening. This is to prevent them from squeaking.
Calculate how much material you need. Since Penoplex sheets come in different sizes, calculate the square footage of the room’s floor, and in a hardware store you can determine how many sheets are needed. The same applies to OSB boards.
Next, you need to select the highest point (corner) in the room, and start laying the floor from there. This can be determined with a building or laser level. At the highest point, the layer of polyurethane foam should be minimal. The corners of the wall and floor must be covered with foam for waterproofing. Next, polyurethane foam is applied to the floor surface, after which a sheet of Penoplex is laid on it. Using a building level, it is necessary to level the sheet by lightly tapping it with your hand. Before applying the foam, you can wet the floor a little with water so that dust does not repel the foam. If the height of the ceilings allows, and you have the opportunity to raise the floors, then you can use wooden slats 2-3 cm thick to level the floor surface. The slats are screwed to the floor level, and between them there is a row of penoplex.
In this way, subsequent sheets of penoplex are laid. You can cut this material with a regular construction knife. You will also need a tape measure to measure the dimensions that need to be cut. It is best to use a special gun for polyurethane foam, as this will be economical.If you use ordinary foam containers, then after opening it, you must use it immediately, otherwise it will harden. The gun can be used for several days.
After you lay the sheets of Penoplex, and the foam on which you place them has hardened, you need to fasten the Penoplex to the lower wooden floor with self-tapping screws. It is better to use longer self-tapping screws. Before tightening the screw, drill holes with a drill. However, you do not need to tighten the screw completely. These screws must be tightened level. All self-tapping screws must be screwed in a row with an indentation of 20 - 30 cm. The OSB board will subsequently be placed on them.
When all the screws are screwed in, the penoplex also needs to be covered with foam, including around the screws, and an OSB sheet must be placed on top. Thus, it rests on the screw heads and foam, which, when hardened, will hold the slabs.
After this, you need to wait a little until the foam hardens, and then tighten the screws again to the OSB boards to fasten them. The indentation when tightening the screws should be 20 - 30 cm. The OSB must be fastened with the waterproof side up.
The advantages of this technology for laying and insulating floors are that it is not an expensive method. This is much cheaper than using concrete to pour the screed. Also, laying such a floor is carried out in a maximum of one day, if the room has normal dimensions. If necessary, such floors can be easily dismantled.
Similar master classes
Particularly interesting
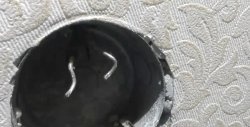
How to install a socket if there are short wires left
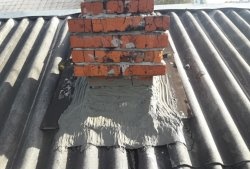
How to eliminate gaps between the chimney and slate
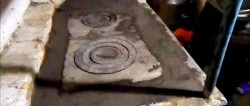
How to mix an ultra-reliable solution for the oven that does not give
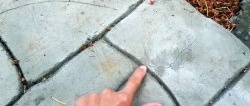
There will be no more cracks: What to add to concrete to make it
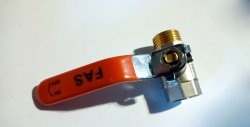
Never buy ball valves without checking with me
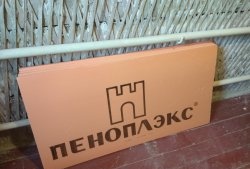
New technology for floor insulation with penoplex
Comments (25)


