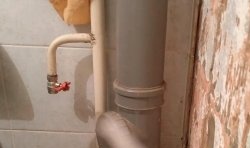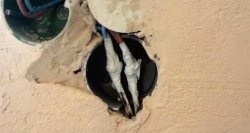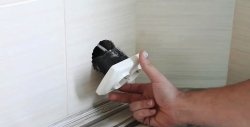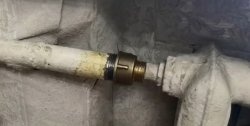Plasterboard ceiling
Nowadays, it is difficult to find a person who would enthusiastically talk about the upcoming renovation. The prospect of renovation work in an apartment confuses even those who are directly involved in the construction industry. What can we say about ordinary homeowners! Nevertheless, it is worth remembering the old Russian proverb: “The eyes are afraid, but the hands are doing.” This article will tell you the easiest way to do the work of constructing a suspended ceiling from plasterboard on your own. At first glance, the task seems almost impossible. But thanks to the recommendations of specialists, you will be able to not only cope with the task, but also acquire valuable skills for carrying out similar work in other areas of the apartment. So let's get started.
The ceiling repair will be carried out in a standard oblong room measuring 20 square meters. m. Since the construction of the house, no repair work, other than the usual whitewashing with lime, has been carried out on the ceiling surface. For those who have decided to make their own plasterboard structures for the first time, experts do not advise starting with complex forms.Therefore, we will focus on the construction of a simple single-level ceiling made of plasterboard. In order to make it more convenient to carry out repair work in the evening, it is not recommended to remove the lighting fixture from the ceiling - in our case, a chandelier, as long as possible.
Before starting renovation work, you need to make sure that the apartment has all the necessary construction equipment and materials, namely:
1. hammer drill;
2. screwdriver (drill);
3. construction knife;
4. metal scissors;
5. spatula;
6. long level;
7. laser level;
8. roulette;
9. sheets of drywall;
10. straight hangers;
11. metal profiles;
12. single-level profile connectors;
13. self-tapping screws;
14. auxiliary materials (primer composition, putty, sickle tape and fine-grained sandpaper).
Step one is marking.
It should be borne in mind that this stage is very important, since the quality of the finished ceiling will depend on the correctness and accuracy of drawing the lines. It is necessary to take this work very responsibly.
Using a laser level, we mark a line for the initial profile at a distance of 10-20 cm from the ceiling. The height of the markings, of course, depends on the height of the room to be repaired. In addition, the need to hide communications or electrical wiring behind the ceiling structure is taken into account. It should be remembered that the space between the ceilings should not be less than 5 cm.
Using a pencil, draw a line on the wall around the perimeter of the room. We mark the ceiling itself for the subsequent installation of direct hangers. To determine the exact distance, you need to take into account the size of the drywall sheet.Sheets of material will be laid along the room, so the profiles should be installed in the same direction, taking into account the width of the drywall. The easiest way is to lay the profiles, retreating 60 cm. Take a ruler with a pencil and draw lines along the marks.
Step two is installing the frame.
We fasten the initial profile along the markings using dowels at a distance of 40-60 cm. To do this, you need to drill holes in the metal profile at a given distance. Then, placing it against the wall, use a hammer drill to make mounting holes in the required places and secure the profile with dowels and screws. If the room is large enough and one profile is not enough, you will have to add another one using a special fastener.
We install direct hangers on self-tapping screws. This process is quite simple: the hangers are attached to the ceiling directly along the markings at a distance of 40-50 cm. After that, guides are hung from them, which must be fixed with self-tapping screws.
We install transverse guides at a distance of 50-60 cm perpendicular to the longitudinal lines. We strengthen the joints with the help of “crabs”.
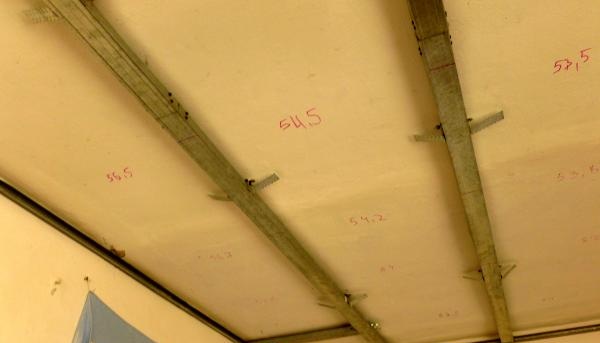
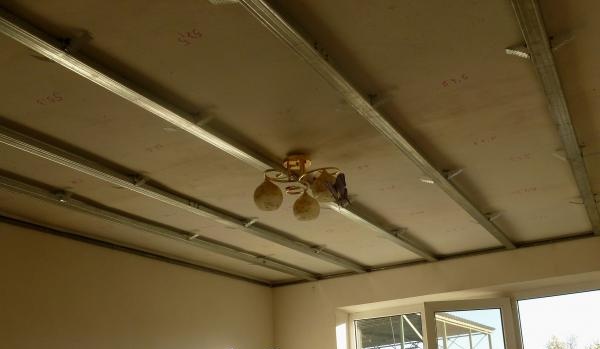
If there is a need to give the structure additional strength, you can secure the profiles by installing additional hangers in those places where it is necessary. We continue to work until the structure takes the following form.
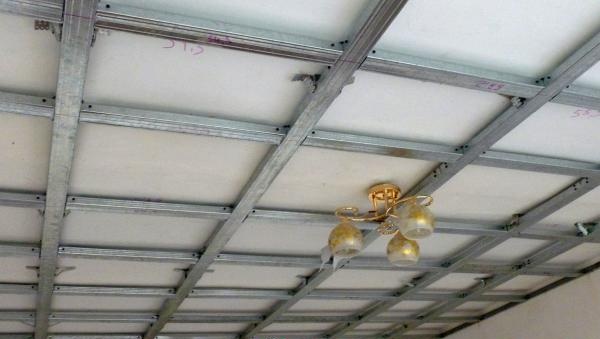
Step three - attaching drywall sheets.
Before carrying out this stage of work, it is necessary to carry out electrical wiring, all necessary communications and ventilation. Holes for connecting lighting fixtures can be cut before installation or left until the process is completed.
It is most convenient to install the panels with three people: while two workers hold the sheet, the third is engaged in screwing it. It is recommended to use special supports. It is most convenient to attach plasterboard panels using a screwdriver and self-tapping screws.
Due to uneven walls and corners, difficulties may arise in the process of attaching drywall sheets. It is recommended to first align the joints with the wall or corner - this will make the sheet lie more evenly. For better waterproofing, it should be pre-treated with a special primer. The sheets must be fastened in a checkerboard pattern, 2 mm away from the wall. This free space is necessary so that the material “breathes” and does not deform due to temperature changes.
It should be taken into account that the distance from the edge of the sheet to the fastening hole should be approximately 1.5-2.0 cm. A distance of 10-15 cm must be maintained between the screws. The fastener must fit into the plasterboard sheet so that its head is recessed to a depth of 0 .5 mm.
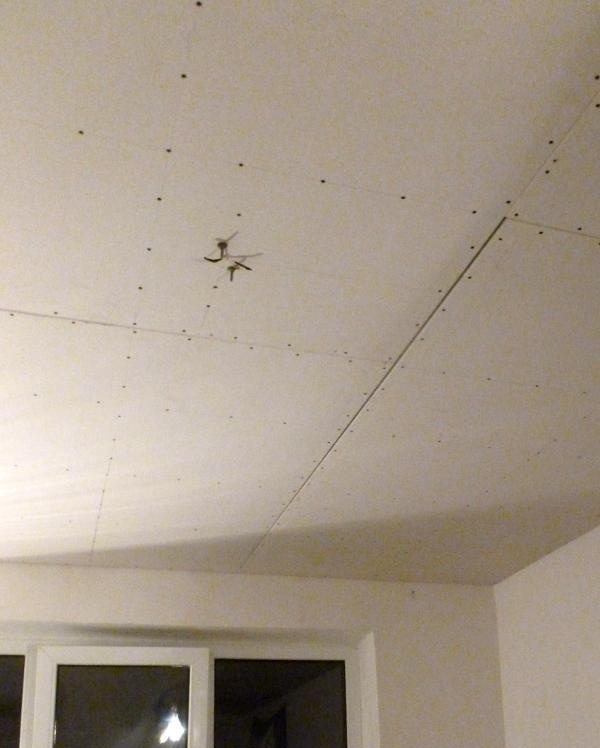
Step four - sealing the seams.
After securing all the sheets, prime them. Irregularities between the sheets must be sealed with sickle tape and puttied. For filling joints on a plasterboard structure, starting putty is quite suitable, as it dries quickly. After this, the irregularities are primed again.
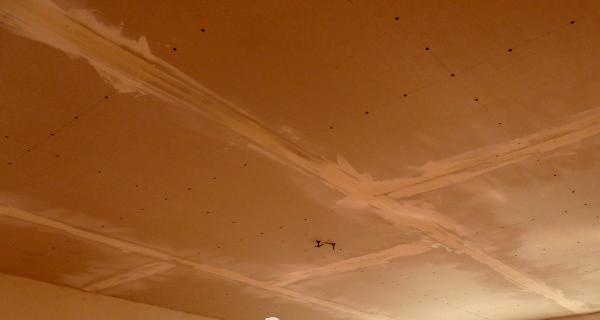
Step five – finishing putty.
First, you should seal the screw heads with putty. It is recommended to use a narrow spatula (7 cm), thanks to which all cracks and irregularities formed during the work will be sealed. Having completed this process, we carry out the finishing putty. To do this you will need a wide spatula. The solution is applied over the entire area of the drywall. The putty layer should not exceed 2 mm.
After finishing the work, the ceiling surface should be treated with an emery mesh. To secure it, you can use special devices. It is possible that another layer of putty may be required to complete the finish. Its final drying occurs no earlier than after a day. After this, the ceiling surface should be sanded again.
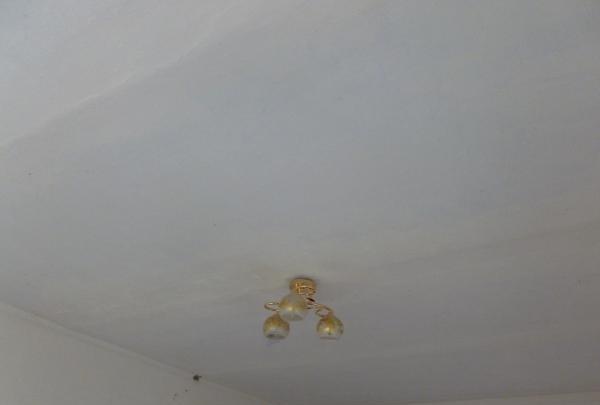
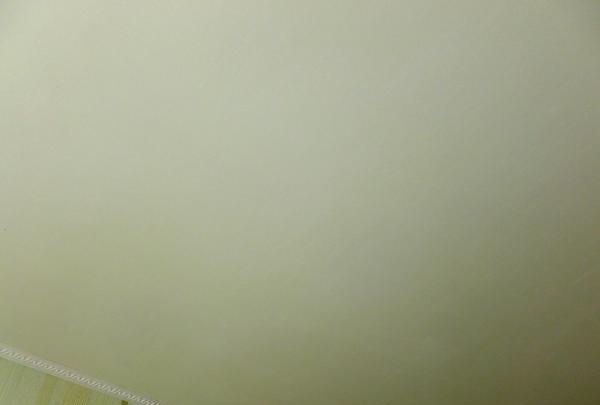
As you can see, there is nothing supernatural in the process of creating a plasterboard ceiling. This work is quite within the capabilities of any apartment owner who dreams of saving on renovations and at the same time is not afraid to learn something new. And the emergence of advanced technologies and modern finishing materials makes it possible to simplify the process and improve the quality of finishing. Make up your mind, learn, try. And you will definitely succeed!
The ceiling repair will be carried out in a standard oblong room measuring 20 square meters. m. Since the construction of the house, no repair work, other than the usual whitewashing with lime, has been carried out on the ceiling surface. For those who have decided to make their own plasterboard structures for the first time, experts do not advise starting with complex forms.Therefore, we will focus on the construction of a simple single-level ceiling made of plasterboard. In order to make it more convenient to carry out repair work in the evening, it is not recommended to remove the lighting fixture from the ceiling - in our case, a chandelier, as long as possible.
Before starting renovation work, you need to make sure that the apartment has all the necessary construction equipment and materials, namely:
1. hammer drill;
2. screwdriver (drill);
3. construction knife;
4. metal scissors;
5. spatula;
6. long level;
7. laser level;
8. roulette;
9. sheets of drywall;
10. straight hangers;
11. metal profiles;
12. single-level profile connectors;
13. self-tapping screws;
14. auxiliary materials (primer composition, putty, sickle tape and fine-grained sandpaper).
Step one is marking.
It should be borne in mind that this stage is very important, since the quality of the finished ceiling will depend on the correctness and accuracy of drawing the lines. It is necessary to take this work very responsibly.
Using a laser level, we mark a line for the initial profile at a distance of 10-20 cm from the ceiling. The height of the markings, of course, depends on the height of the room to be repaired. In addition, the need to hide communications or electrical wiring behind the ceiling structure is taken into account. It should be remembered that the space between the ceilings should not be less than 5 cm.
Using a pencil, draw a line on the wall around the perimeter of the room. We mark the ceiling itself for the subsequent installation of direct hangers. To determine the exact distance, you need to take into account the size of the drywall sheet.Sheets of material will be laid along the room, so the profiles should be installed in the same direction, taking into account the width of the drywall. The easiest way is to lay the profiles, retreating 60 cm. Take a ruler with a pencil and draw lines along the marks.
Step two is installing the frame.
We fasten the initial profile along the markings using dowels at a distance of 40-60 cm. To do this, you need to drill holes in the metal profile at a given distance. Then, placing it against the wall, use a hammer drill to make mounting holes in the required places and secure the profile with dowels and screws. If the room is large enough and one profile is not enough, you will have to add another one using a special fastener.
We install direct hangers on self-tapping screws. This process is quite simple: the hangers are attached to the ceiling directly along the markings at a distance of 40-50 cm. After that, guides are hung from them, which must be fixed with self-tapping screws.
We install transverse guides at a distance of 50-60 cm perpendicular to the longitudinal lines. We strengthen the joints with the help of “crabs”.


If there is a need to give the structure additional strength, you can secure the profiles by installing additional hangers in those places where it is necessary. We continue to work until the structure takes the following form.

Step three - attaching drywall sheets.
Before carrying out this stage of work, it is necessary to carry out electrical wiring, all necessary communications and ventilation. Holes for connecting lighting fixtures can be cut before installation or left until the process is completed.
It is most convenient to install the panels with three people: while two workers hold the sheet, the third is engaged in screwing it. It is recommended to use special supports. It is most convenient to attach plasterboard panels using a screwdriver and self-tapping screws.
Due to uneven walls and corners, difficulties may arise in the process of attaching drywall sheets. It is recommended to first align the joints with the wall or corner - this will make the sheet lie more evenly. For better waterproofing, it should be pre-treated with a special primer. The sheets must be fastened in a checkerboard pattern, 2 mm away from the wall. This free space is necessary so that the material “breathes” and does not deform due to temperature changes.
It should be taken into account that the distance from the edge of the sheet to the fastening hole should be approximately 1.5-2.0 cm. A distance of 10-15 cm must be maintained between the screws. The fastener must fit into the plasterboard sheet so that its head is recessed to a depth of 0 .5 mm.

Step four - sealing the seams.
After securing all the sheets, prime them. Irregularities between the sheets must be sealed with sickle tape and puttied. For filling joints on a plasterboard structure, starting putty is quite suitable, as it dries quickly. After this, the irregularities are primed again.

Step five – finishing putty.
First, you should seal the screw heads with putty. It is recommended to use a narrow spatula (7 cm), thanks to which all cracks and irregularities formed during the work will be sealed. Having completed this process, we carry out the finishing putty. To do this you will need a wide spatula. The solution is applied over the entire area of the drywall. The putty layer should not exceed 2 mm.
After finishing the work, the ceiling surface should be treated with an emery mesh. To secure it, you can use special devices. It is possible that another layer of putty may be required to complete the finish. Its final drying occurs no earlier than after a day. After this, the ceiling surface should be sanded again.


As you can see, there is nothing supernatural in the process of creating a plasterboard ceiling. This work is quite within the capabilities of any apartment owner who dreams of saving on renovations and at the same time is not afraid to learn something new. And the emergence of advanced technologies and modern finishing materials makes it possible to simplify the process and improve the quality of finishing. Make up your mind, learn, try. And you will definitely succeed!
Similar master classes
Particularly interesting
Comments (0)








