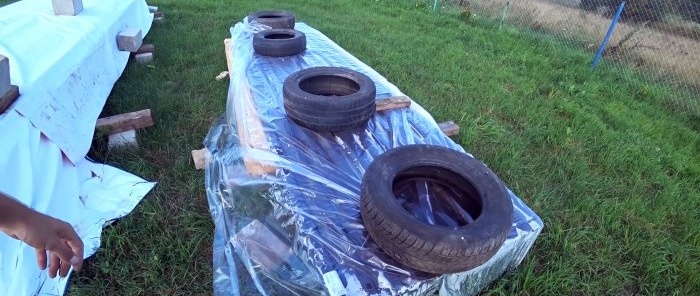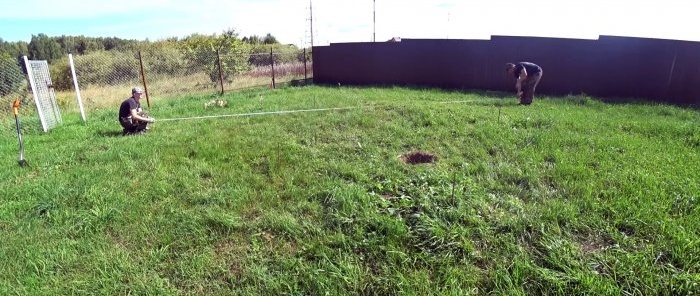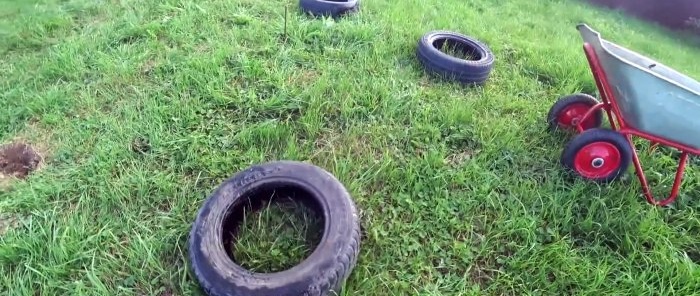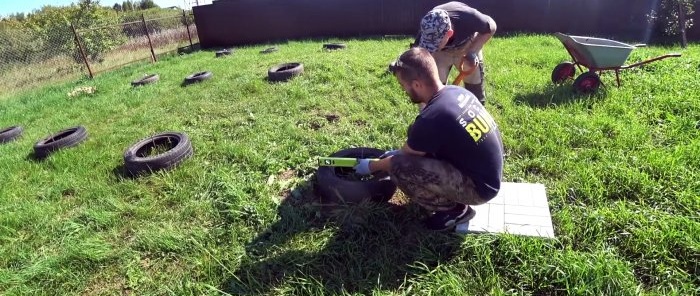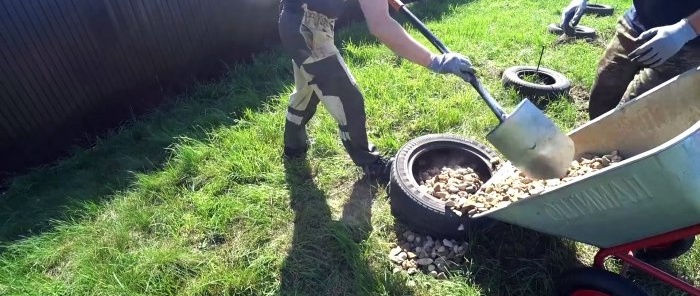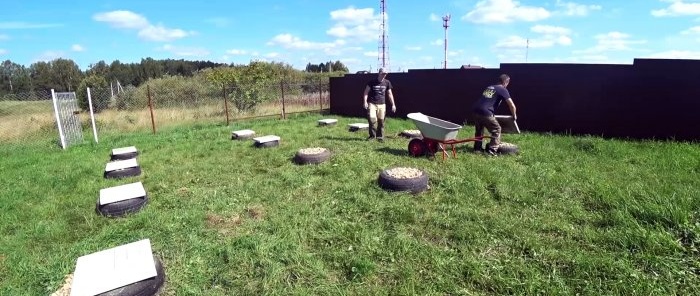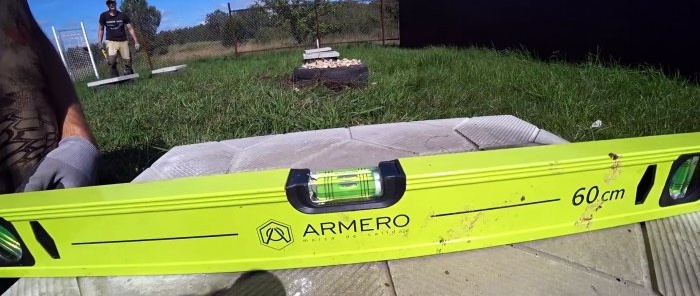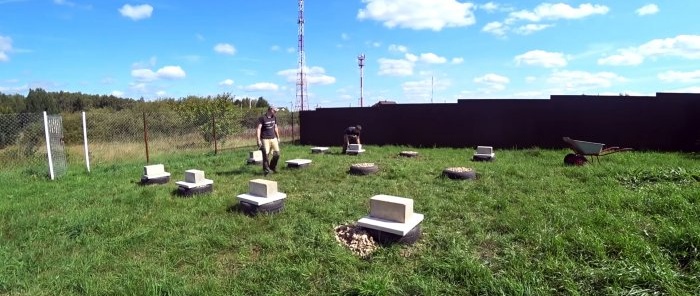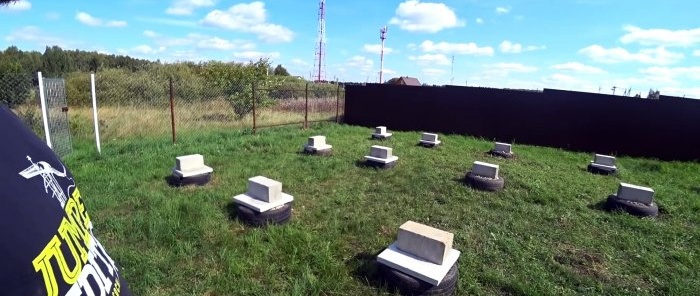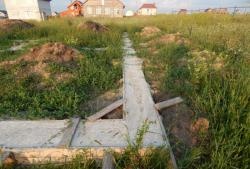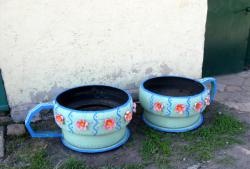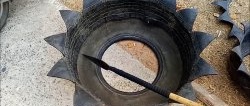A cheap foundation made from car tires in a couple of hours
The recently widespread technology of frame construction involves the use of columnar foundations. Frame buildings are so light in comparison with brick and aerated concrete that supports made of car tires filled with crushed stone can be used as a foundation for them.
At the construction site, the perimeter of future walls is marked. Its symmetry is checked diagonally, after which places for installing tire supports are marked. They should be located in the corners, as well as along the line of the walls in increments of 1.5 m. The distance between them depends on the mass of the future structure. For example, if it is a house with solid wood furniture and an aquarium with 1 cubic meter of water, then tires will be installed more often.
After this, the tires are laid out according to the markings. It is important that they lie on previously compacted, undug soil, which has been compacted over the years. If this is not the case, then you need to dig down to solid ground. Each tire is immediately leveled horizontally.
Then crushed stone is poured into the tires. It needs to be evenly distributed so that it gets over the sides. It is better not to use sand as bedding, as it often attracts ants, who take it away.
Next, square paving slabs of sufficient size are laid on the tires with crushed stone. If you are using tires from a passenger car, then 40x40 cm tiles are suitable; for tires from a truck you need a larger one. When laying it, it is also important to monitor compliance with the horizontal.
A solid concrete block is placed on top of the tiles. You can buy a specialized foundation one, or mix the concrete in advance and use a plywood mold to make it yourself. The block will allow you to lift the wooden structure higher from the ground.
After this, you can begin assembling the harness. It is knocked together, after which it is lifted onto blocks and leveled. Naturally, since each support was equal only horizontally, but not in height to each other, the harness would not lie everywhere. You will need to place wooden blocks of the required height under it. It is also necessary to place roofing felt waterproofing between the blocks and bars.
This is perhaps the simplest and cheapest foundation you can have. It is suitable for a small one-story summer house 6x6 m, a workshop or small frame-type outbuildings.
Materials:
- tires;
- square paving slabs 40-50 cm;
- concrete blocks;
- crushed stone
Construction of the foundation
At the construction site, the perimeter of future walls is marked. Its symmetry is checked diagonally, after which places for installing tire supports are marked. They should be located in the corners, as well as along the line of the walls in increments of 1.5 m. The distance between them depends on the mass of the future structure. For example, if it is a house with solid wood furniture and an aquarium with 1 cubic meter of water, then tires will be installed more often.
After this, the tires are laid out according to the markings. It is important that they lie on previously compacted, undug soil, which has been compacted over the years. If this is not the case, then you need to dig down to solid ground. Each tire is immediately leveled horizontally.
Then crushed stone is poured into the tires. It needs to be evenly distributed so that it gets over the sides. It is better not to use sand as bedding, as it often attracts ants, who take it away.
Next, square paving slabs of sufficient size are laid on the tires with crushed stone. If you are using tires from a passenger car, then 40x40 cm tiles are suitable; for tires from a truck you need a larger one. When laying it, it is also important to monitor compliance with the horizontal.
A solid concrete block is placed on top of the tiles. You can buy a specialized foundation one, or mix the concrete in advance and use a plywood mold to make it yourself. The block will allow you to lift the wooden structure higher from the ground.
After this, you can begin assembling the harness. It is knocked together, after which it is lifted onto blocks and leveled. Naturally, since each support was equal only horizontally, but not in height to each other, the harness would not lie everywhere. You will need to place wooden blocks of the required height under it. It is also necessary to place roofing felt waterproofing between the blocks and bars.
This is perhaps the simplest and cheapest foundation you can have. It is suitable for a small one-story summer house 6x6 m, a workshop or small frame-type outbuildings.
Watch the video
Similar master classes
Particularly interesting
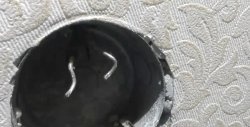
How to install a socket if there are short wires left
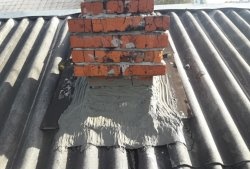
How to eliminate gaps between the chimney and slate
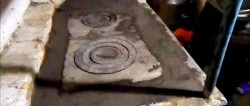
How to mix an ultra-reliable solution for the oven that does not give
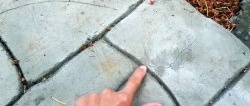
There will be no more cracks: What to add to concrete to make it

Never buy ball valves without checking with me
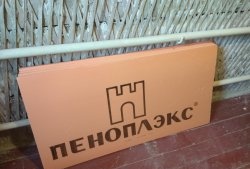
New technology for floor insulation with penoplex
Comments (7)

