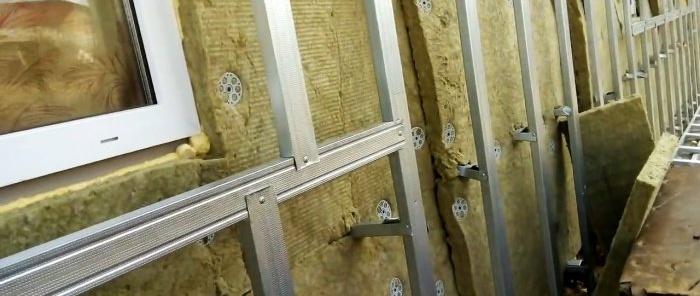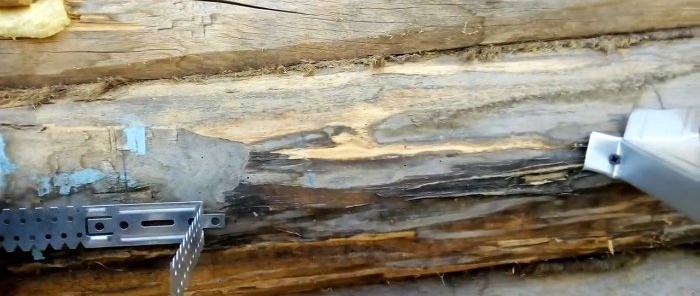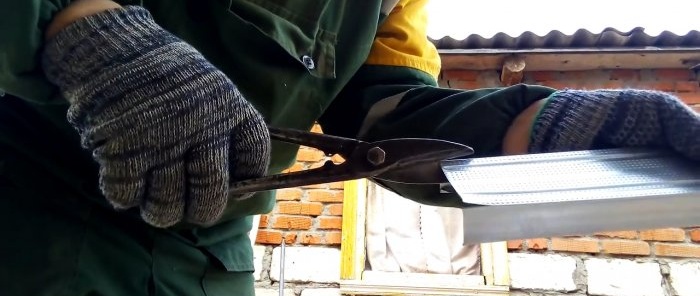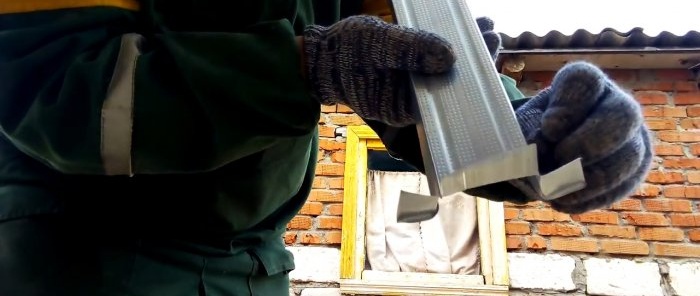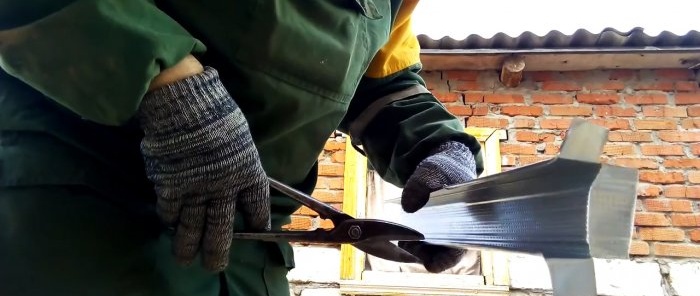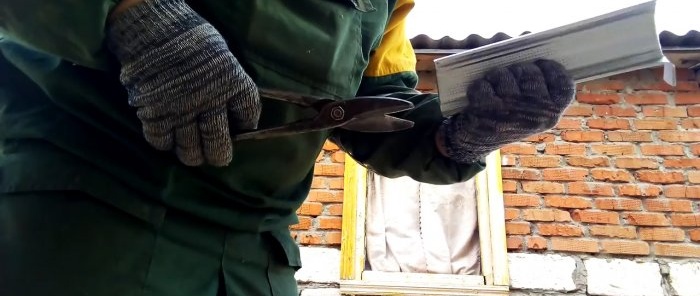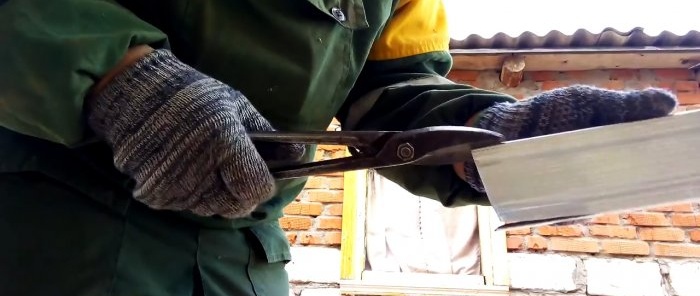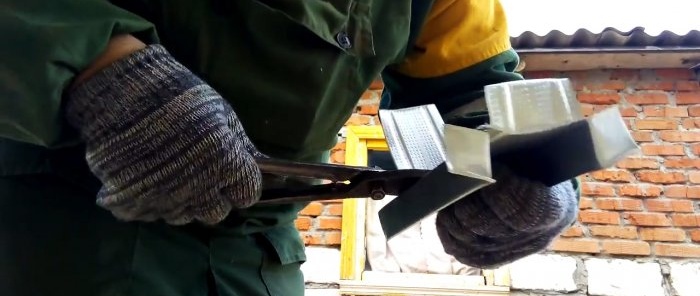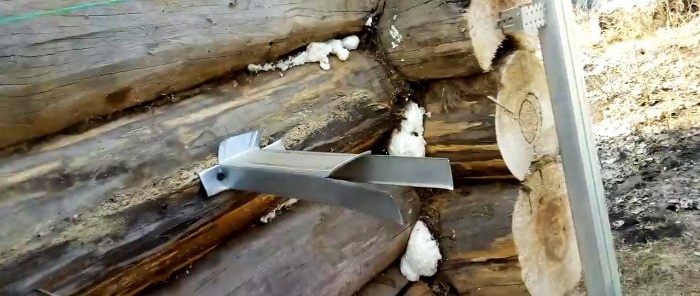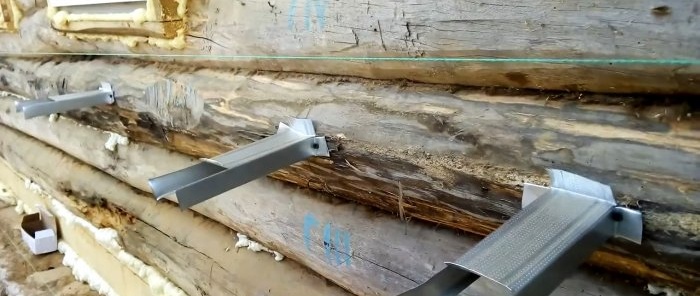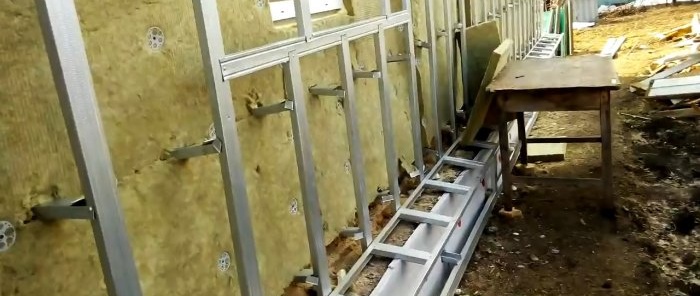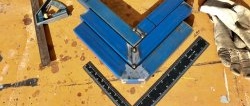How to make a reliable hanger for covering a log house with siding
When updating the facade of an old log house, the easiest way is to use siding. However, if there are corners with a remainder, the frame under it must be assembled with a large offset from the wall. The length of a conventional U-shaped suspension is not enough for this. The problem is solved by making it yourself.
What you will need:
- CD profile trims;
- metal scissors.
Suspension manufacturing process
On the facade of a log house of this type, a vertical profile is first installed at the corners using conventional hangers. Then a cord is pulled across the posts.
To make a homemade suspension, take a piece of CD profile. From one edge it is cut along the corners to a depth of 2-3 cm.
The undercuts bend outward at right angles. They will be screwed to the facade with self-tapping screws.
The workpiece is leaned against the frame with its eyes. Then it needs to be cut with a margin so that it extends beyond the cord by 2-3 cm.
After this, it must be cut lengthwise with scissors at the corners by 6-10 cm. Now the central part of the profile is removed, leaving only the sidewalls.
The suspension is screwed to the frame. A vertical stand made from a CD profile is inserted between its sidewalls and secured with self-tapping screws.The protruding part of the eyes is bent to the side so as not to interfere with the siding.
Watch the video
Similar master classes
Particularly interesting
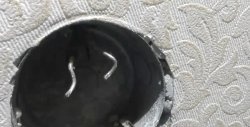
How to install a socket if there are short wires left
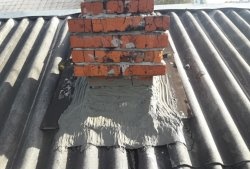
How to eliminate gaps between the chimney and slate

How to mix an ultra-reliable solution for the oven that does not give

There will be no more cracks: What to add to concrete to make it

Never buy ball valves without checking with me

New technology for floor insulation with penoplex
Comments (0)

