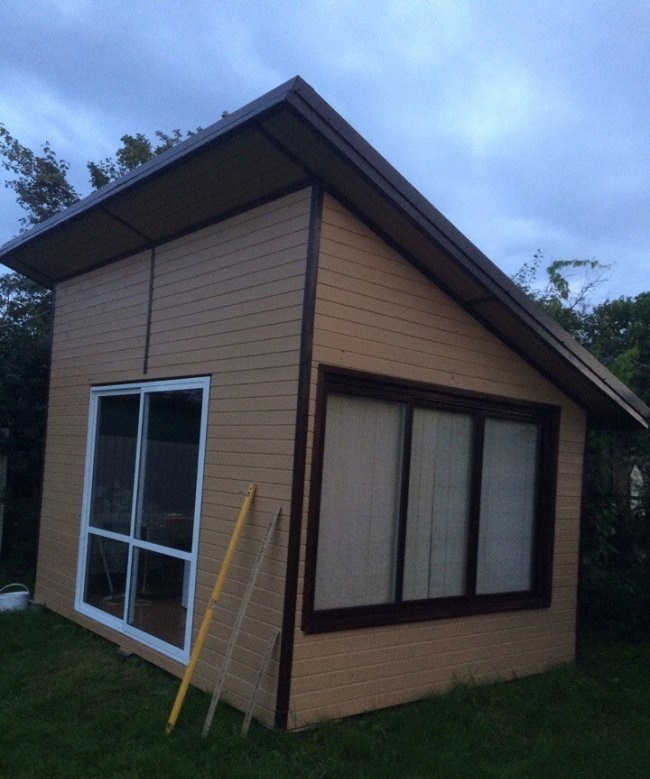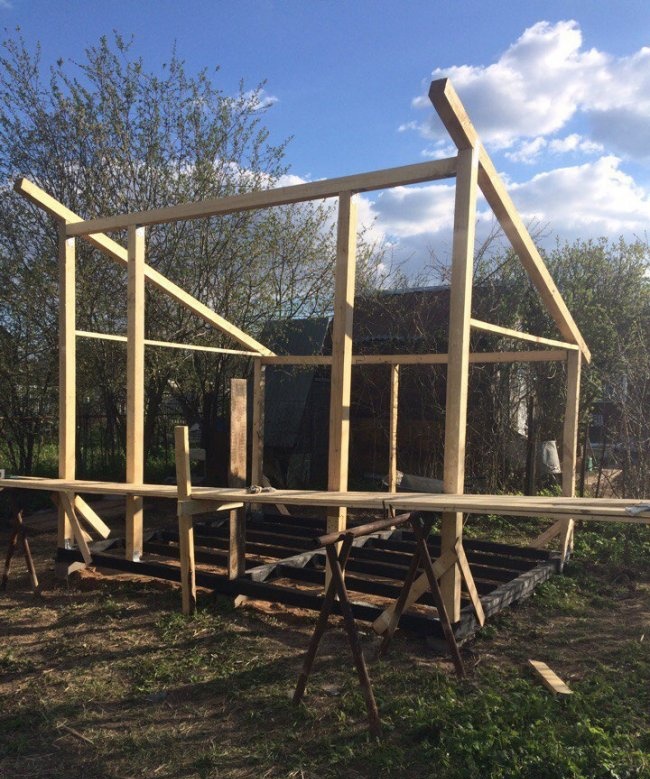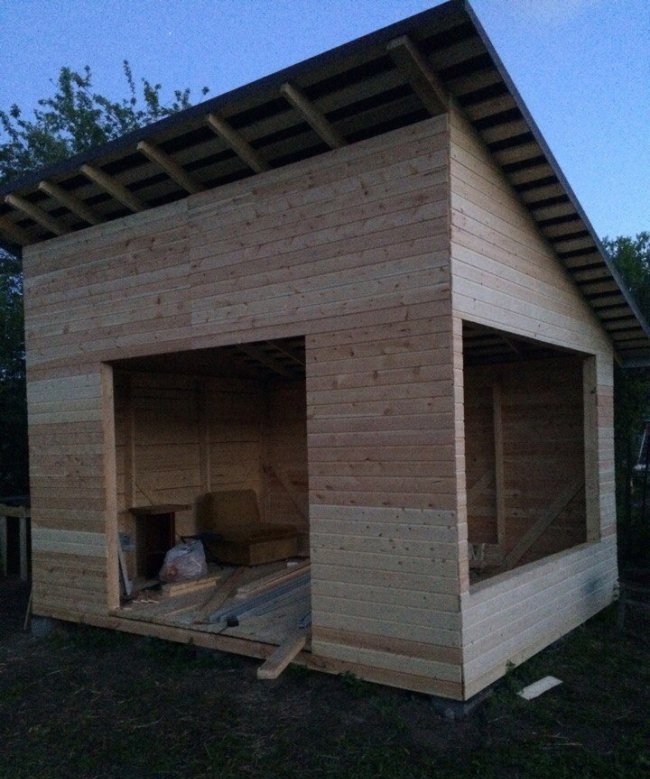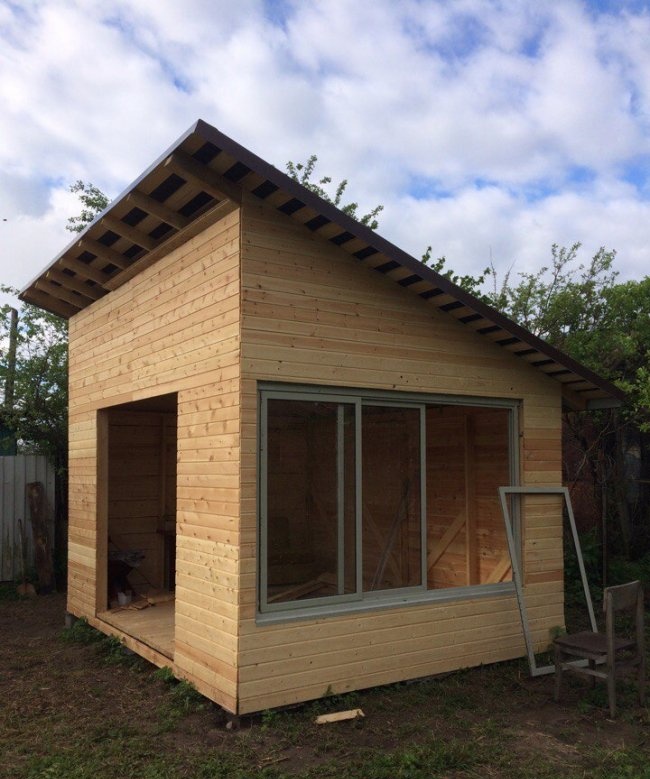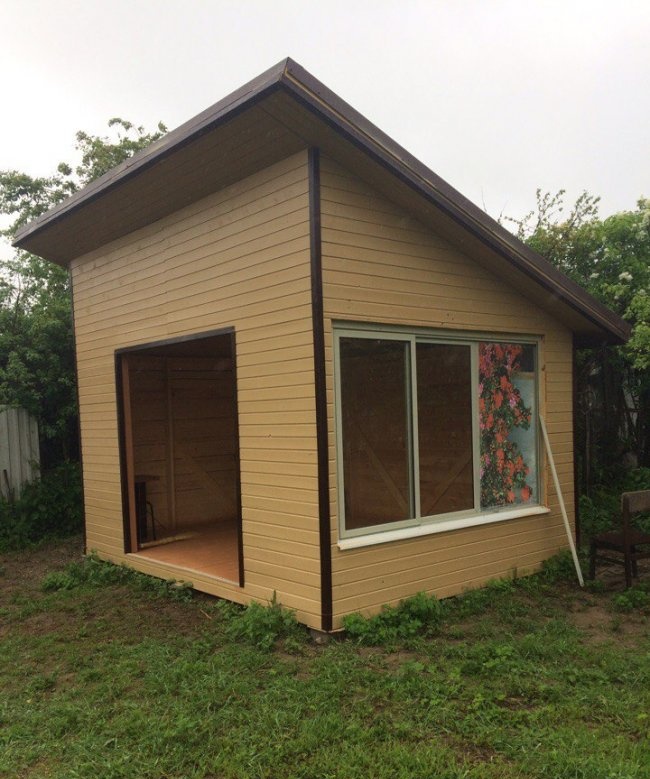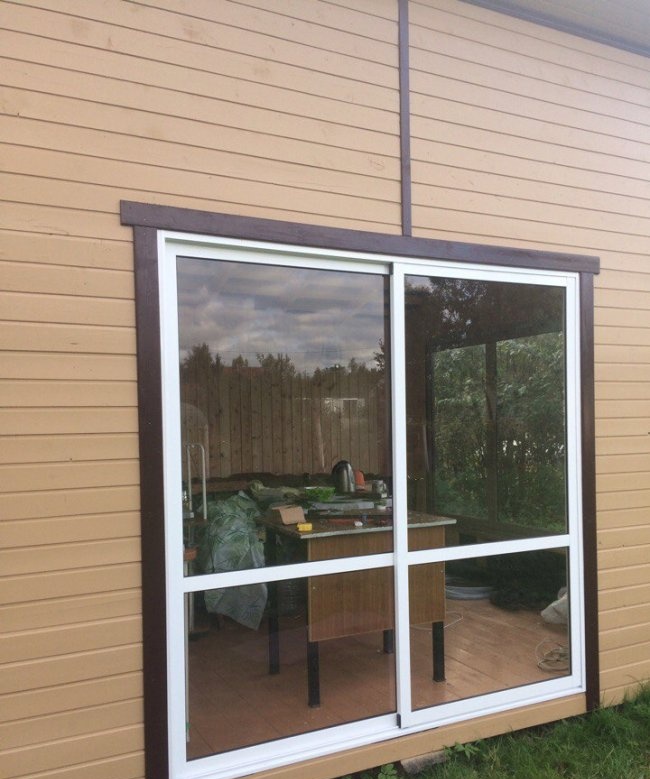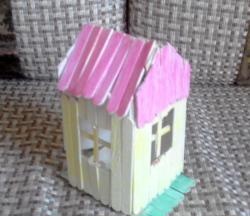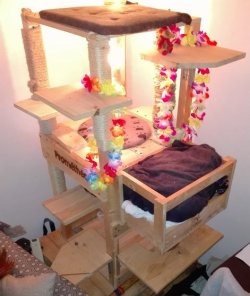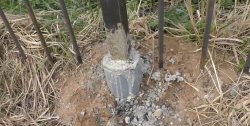We are building a summer house
Making a summer house for your garden is a great idea. You can relax there, whether it’s a picnic or spend the night on hot summer nights. In winter, you can store various soda things, which do not want the cat to get in contact with moisture and snow.
The first thing you need to do is to well level the site on which the house will stand. Then compact the soil. I also made a cushion out of sand, but this is not necessary, it will just be better to drain excess water.
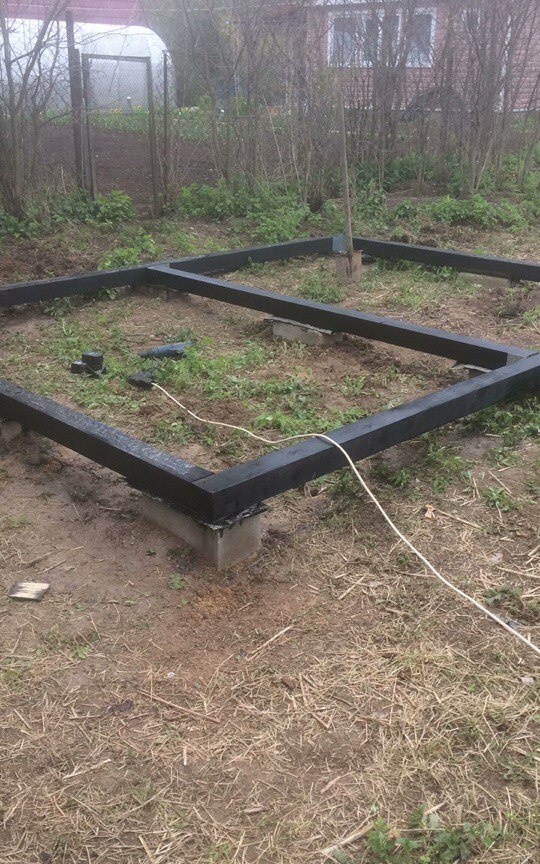
Six cinder blocks act as the foundation. That is, I didn’t fill anything in, and it’s not necessary. I just spread out the blocks and aligned them in height. I put waterproofing on each block to prevent the boards from rotting, and assembled the base of the house. The timber used for the base was covered with resin. Although this is also not necessary, I am once again insuring myself. Most of the base is held together with corner brackets.
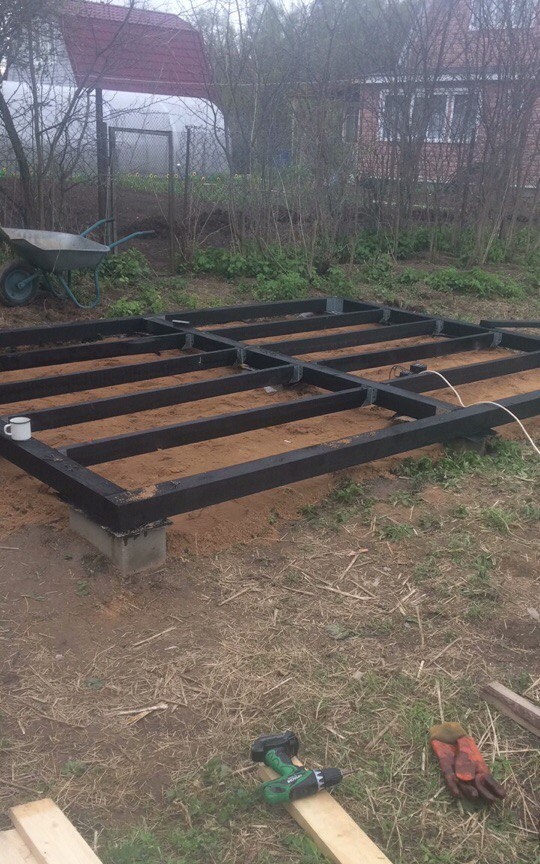
After finishing with the base, I started building the frame of the house. Made from the same timber. The roof is sloped. It is still connected with corner brackets. In order to assemble the frame without any problems, it all starts with the corner beams. They are temporarily secured with boards at the base diagonally. And then the entire frame is assembled.I also made temporary scaffolding myself from boards. Thanks to the use of wide timber, the house turned out to be very durable.
We go from bottom to top. First we make the floor from boards, and then we move on to the walls of the frame, we cover the outer side with boards, like “lining”. We make the roof and cover it.
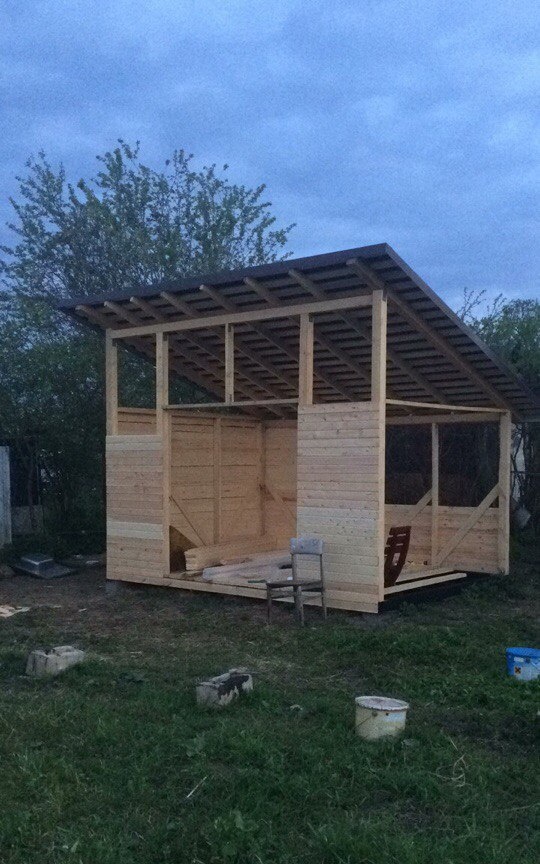
I installed a thin, single PVC window and a transparent casement door.
The house was covered with several layers of paint. Again he was on the safe side - one would be enough. It's up to you to decide with the palette. I attached dark brown corners to the joints and corners.
The interior of the house is also upholstered with clapboard and varnished. Insulation can be placed between the outer and inner layers. I didn’t do this - the house was for the summer.
In principle, it is quite possible to make such a house in a week and enjoy it for many years. The large window and door bring a lot of light and the presence of a garden into the house.
Such a structure can become your office for the warm season. The design is not very complicated, rather simple, you don’t need to be a very experienced carpenter to repeat it. Good luck to everyone and successful construction endeavors.
Foundation and base
The first thing you need to do is to well level the site on which the house will stand. Then compact the soil. I also made a cushion out of sand, but this is not necessary, it will just be better to drain excess water.

Six cinder blocks act as the foundation. That is, I didn’t fill anything in, and it’s not necessary. I just spread out the blocks and aligned them in height. I put waterproofing on each block to prevent the boards from rotting, and assembled the base of the house. The timber used for the base was covered with resin. Although this is also not necessary, I am once again insuring myself. Most of the base is held together with corner brackets.

House frame
After finishing with the base, I started building the frame of the house. Made from the same timber. The roof is sloped. It is still connected with corner brackets. In order to assemble the frame without any problems, it all starts with the corner beams. They are temporarily secured with boards at the base diagonally. And then the entire frame is assembled.I also made temporary scaffolding myself from boards. Thanks to the use of wide timber, the house turned out to be very durable.
Walls and roof of the house
We go from bottom to top. First we make the floor from boards, and then we move on to the walls of the frame, we cover the outer side with boards, like “lining”. We make the roof and cover it.

Window and door
I installed a thin, single PVC window and a transparent casement door.
Painting a summer garden house
The house was covered with several layers of paint. Again he was on the safe side - one would be enough. It's up to you to decide with the palette. I attached dark brown corners to the joints and corners.
Final stage
The interior of the house is also upholstered with clapboard and varnished. Insulation can be placed between the outer and inner layers. I didn’t do this - the house was for the summer.
In principle, it is quite possible to make such a house in a week and enjoy it for many years. The large window and door bring a lot of light and the presence of a garden into the house.
Such a structure can become your office for the warm season. The design is not very complicated, rather simple, you don’t need to be a very experienced carpenter to repeat it. Good luck to everyone and successful construction endeavors.
Similar master classes
Particularly interesting
Comments (0)

