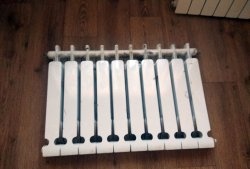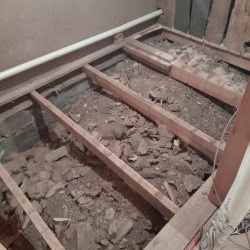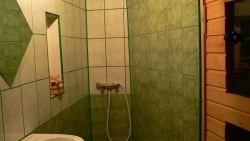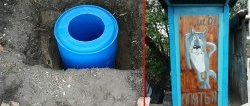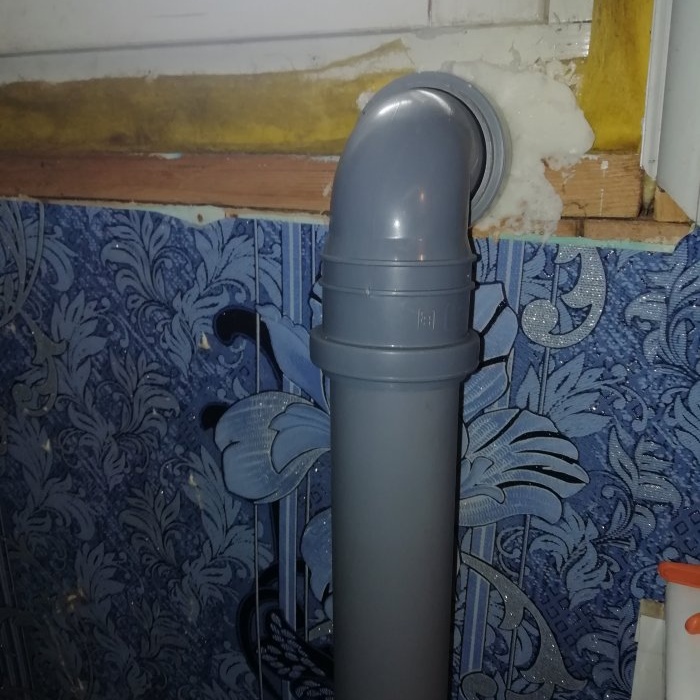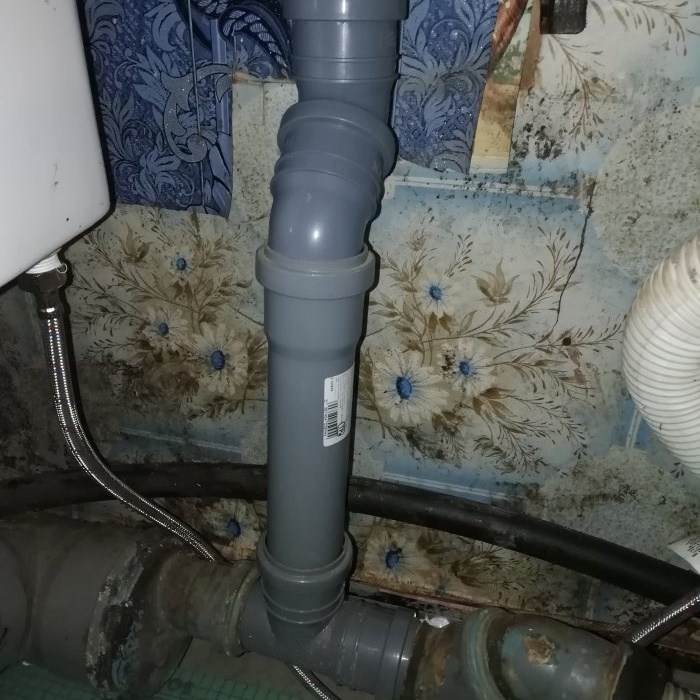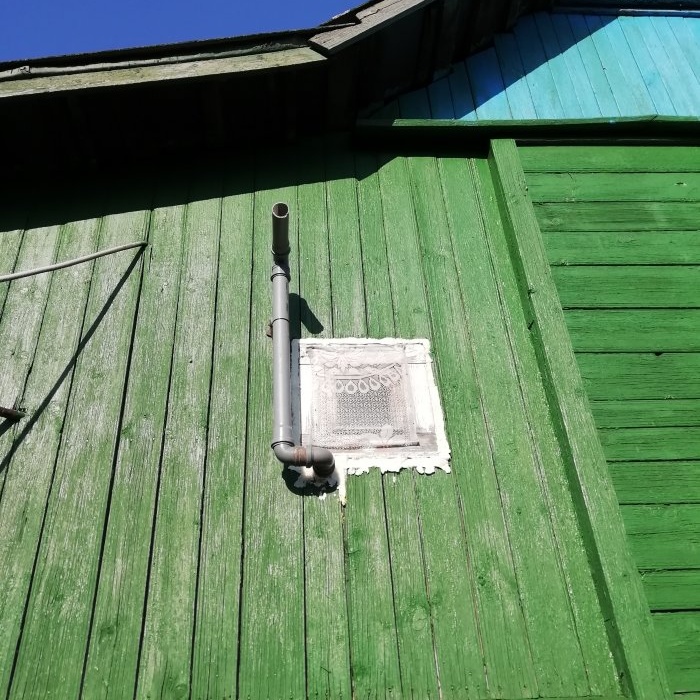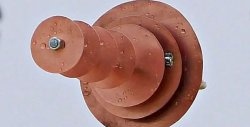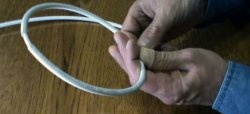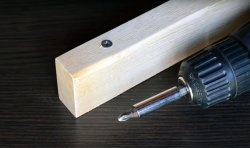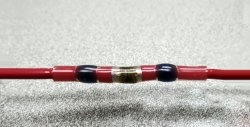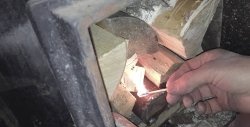What problems arise in a private house without a vent pipe?
I live in a private house equipped with a sewer system, which includes a network of pipes connecting a shower room, kitchen, bathroom and two cesspools. It so happened that the first cesspool was created directly for the bathroom, and the second - for the kitchen and shower. The two pits were connected to each other later, and this was done to transfer water from one to the other, depending on which one would be filled first.
Initially, the house was not equipped with a “fan” system. For almost twenty years, the sewer system calmly coped with its function: the water drained well, and no unpleasant odors entered the house. However, last year an unpleasant situation arose: as soon as the cesspool, which has a direct connection to the bathroom, was filled above the drain pipe, the water from the toilet (when flushed) began to flow very poorly.
I tried for a long time to figure out the problem, because it arose very suddenly, and there was no sign of any trouble.Using a plumbing cable, I checked the permeability of the most vulnerable places of the pipeline (including in its underground part), the tightness of the joints and the integrity of the pipes (where they were accessible to visual inspection) - but no problems were found. As soon as I let air into the system (make a temporary vent pipe near the toilet), the pressure immediately returned to normal, and the water flowed out wonderfully. If the water level in the cesspool was below the pipe, the water left the toilet well and without an experimental drain pipe.
Do-it-yourself fan pipe installation
Consequently, there was a need to equip a vent pipe. And here the first difficulties appeared. The fact is that there are a number of rules according to which it is recommended to install a fan system. For example: the drain pipe, as a rule, is removed after all drainage devices (i.e., roughly speaking, the last one); the diameter of the drain pipe should be no more and no less than the pipe from which it comes out; the pipe should be installed above the level of the pediment, etc.
And the first difficulty I encountered was that the task of installing a drain pipe after the toilet turned out to be difficult to implement due to the small “maneuver” space of the pipe going into the sewer. A pipe with a diameter of 50 mm (from the sink) goes to the toilet and goes into a pipe with a diameter of 110 mm (to which the toilet is connected). If you insert a piece of pipe at 110 into this passage (to drain the fan system), then you would have to lead it up the wall, and then drill a large hole in it right under the ceiling. At the same time, right above this section of the pipeline we have a window for ventilation.
Of course, professionals could criticize me for wanting to deviate from generally accepted rules, but I did the following. Before the junction of two pipes (50 and 110 mm), I installed a tee at 50. I took the fan pipe from above, brought it to the window and brought it out onto the street below it. The fact is that our house is made of wood, insulated with sawdust, and installing a small pipe right under the window was a very rational decision. It was in this place that sawdust would not fall out when making a hole. The pipe ran horizontally under the window. Then I took this entire system outside and fixed the pipe, attaching it to the wall of the house. I have not yet begun to bring it above the pediment, because... there is no way to get there.
As a result, the water drainage system worked properly, there are no unpleasant odors (just as there were none before). In the future, it may be worth insulating the section of the fan system running outside the house. However, so far no negative consequences of deviation from the rules have been found.
Similar master classes
