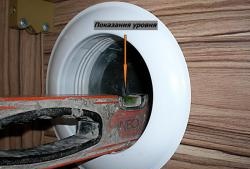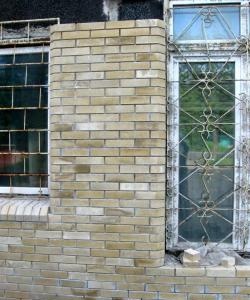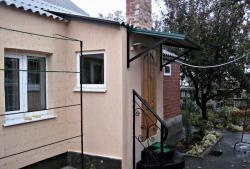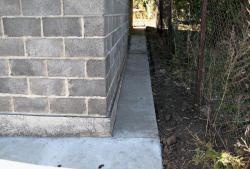Construction. Page 2
Master classes:

Installation of a kitchen hood in a private house
A kitchen hood is placed above the stove and is designed to ventilate and purify contaminated air (soot, odors) or move it outside the room. Installing a kitchen hood is a labor-intensive process if you do not have a ventilation

Sheathing the corridor with plasterboard and OSB boards
My house has two floors, and most of the rooms have undergone relative or complete renovations. But the corridor where the boiler and the exits to the bathroom and toilet are located remains unfinished. Finally, he got the idea: 1. The condition of the room can be seen in the photo.

Bricklaying: cover a cinder block wall with a narrow bassoon
If you want to make your garage or house built from cinder block more beautiful and attractive, then you can line it with brick. For example, you can take a narrow “bassoon” facing brick, made to look like wild stone. In addition, it is necessary

Building a brick fence
Nowadays, there are many modifications of facing bricks, as well as their colors, which in turn provides different options for constructing fences. In addition, fences made from facing bricks will provide reliable

Pros and cons of building a house from cinder blocks
Blocks for the construction of buildings, made by vibratory pressing of concrete in a certain shape, are called cinder blocks. Depending on the region in which this material is produced, its filler may be ash, slag, brick waste, expanded clay,

Strip foundation device
A strip foundation is a closed outline made of reinforced concrete, the task of which is to hold the load-bearing walls of the structure on its surface, as well as to evenly distribute the weight of the entire building. Therefore, it is worthwhile to build the foundation

Pros and cons of building a red brick plinth
The basement is the base of the house between the foundation and the main walls of the house. The construction of load-bearing walls is distributed over the basement, so it is very important when choosing a building material for the basement to take into account all the factors that will make it possible to

Finishing the house with facing bricks
Finishing a house with facing bricks is an expensive undertaking, but if you take into account the quality, durability and aesthetics of facing bricks, then this material is practically unrivaled. First you need to make calculations and determine how many squares

Construction of a house from aerated blocks
Currently, the markets offer an abundance of building materials of varying densities that are used in building a house. At the same time, when choosing a building material, everyone strives to ensure that the house is reliable and warm. IN

Manufacturing a gable roof
The advantage of a gable roof is the simplicity of the design, as well as a wide variety of roofing materials that are suitable for this type of structure. In addition, gable roofs are suitable for attic spaces. This article will

Building a house from aerated blocks with your own hands
Aerated blocks first appeared at the beginning of the last century, but gained popularity only at the beginning of the 21st century. This is an environmentally friendly material, perfect for the construction of low-rise residential buildings. Why were gas blocks called that? The point is that they

Laying facing bricks
As a rule, a column is a vertical support, or an architectural element that has a pillar-like structure. In this article we will look at an example of a column 4 bricks wide. The masonry of this structure was made from standard facing

Installation of ceramic tiles on a flat surface
Laying tiles seems like quite a difficult task. However, when working with a well-prepared surface, this work turns into pleasure. Even if it is known for sure that the surface is close to ideal, an additional check is all

Preparing the floor for laying tiles
The first stage of any finishing is preparing the working surface.This work is especially responsible. After all, to effectively lay tiles, for example, you need a perfectly flat surface. Many continue to work the old fashioned way - to charge

Stages of building a shed on an uneven site
One of the important outbuildings is the barn. To build it, you need to decide on the location, design and materials. The site for construction will not always be level. But, despite some difficulties, on an uneven area you can

Laying tiles on infrared floors
Laying ceramic tiles on an infrared warm film floor at first glance seems like a rather complicated job. In fact, if the master is properly qualified and knows exactly the entire process from A to Z, then the result will be positive.

Connecting and laying an infrared floor
Infrared film flooring rightfully takes a leading position in comparison with cable electric heated floors. This is explained not only by its economical energy consumption and the almost complete absence of a magnetic field, it

Pool waterproofing replacing ceramic tiles
Today, a swimming pool at home or in the country is no longer a dream, but a reality. The price of prefabricated swimming pools is very affordable for almost anyone; all that remains is to decide on its size and type. But no inflatable or frame pool is

How to make a rain shelter over a porch
A canopy over the porch is made not only for home decoration, but also for protection purposes.The canopy protects from snow and rain when the doors are opened. You can make a protective canopy yourself. For this we use the following materials: 1. Profiled pipe with dimensions

How to make a blind area around a shed on an uneven area
The blind area plays a big role in ensuring the durability of the foundation of the building, and therefore the entire structure as a whole. The blind area is designed to protect the soil and foundation from moisture. In addition, the blind area serves as a path,

How to make a roof
The most crucial moment in the construction of a building is the construction of the roof. The process of constructing a gable roof. 1. In order to build a roof, we need wood - beams and edged boards. 3. To prevent the beams from rotting, it is necessary

Roof gable made of OSB Plates
Now we will talk about how using OSB boards you can make a light and simple gable of the roof of a house. And so, since you asked yourself the question, how and where to make a fronton. Let's start with the pros and cons. - OSB Boards are lightweight. - Secondly Long

How to make an arm belt
Any structure is exposed to external natural forces. This can be subsidence and heaving of the soil, gusts of strong wind and much more. To avoid such an impact on the building, a reinforced belt is constructed. The first step is to collect

Various ways to level brick walls
As a rule, during a major renovation the question arises about leveling the walls. Unfortunately, there is not always a flat surface ready for further work.And sometimes the owner of the premises simply decides to make a new renovation from scratch. Offered
